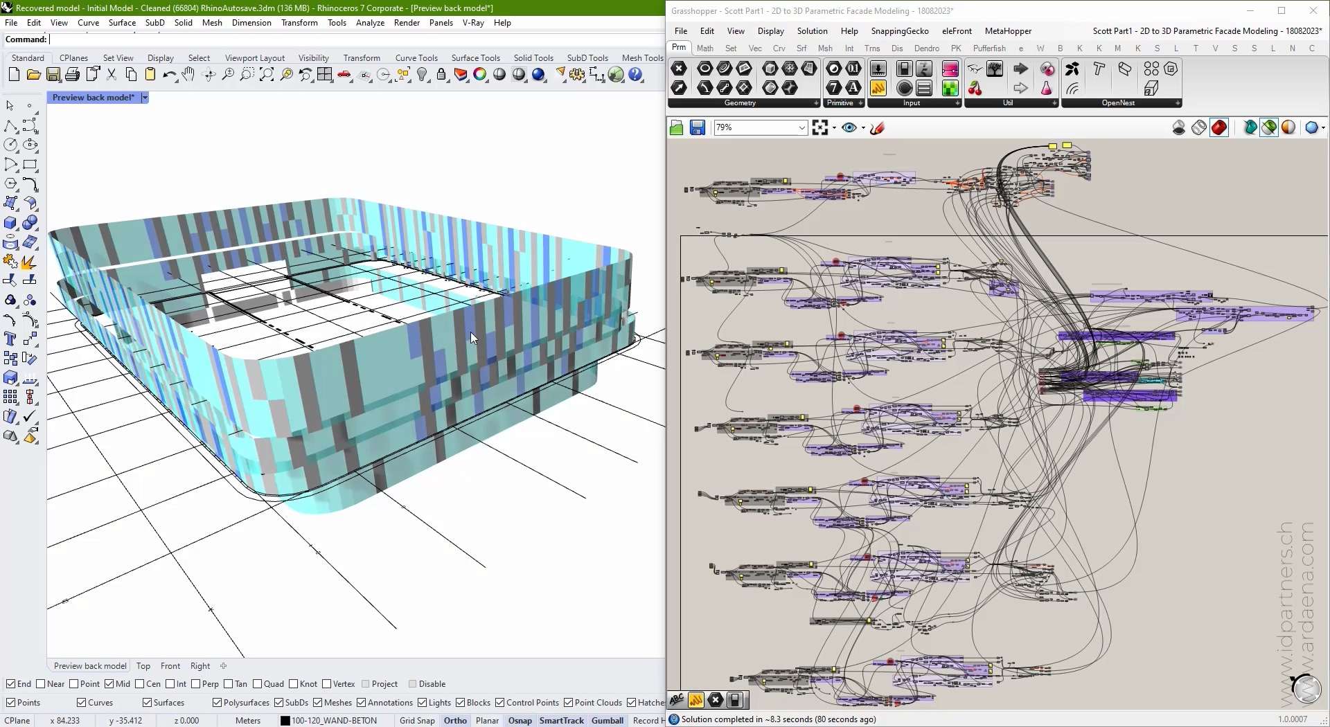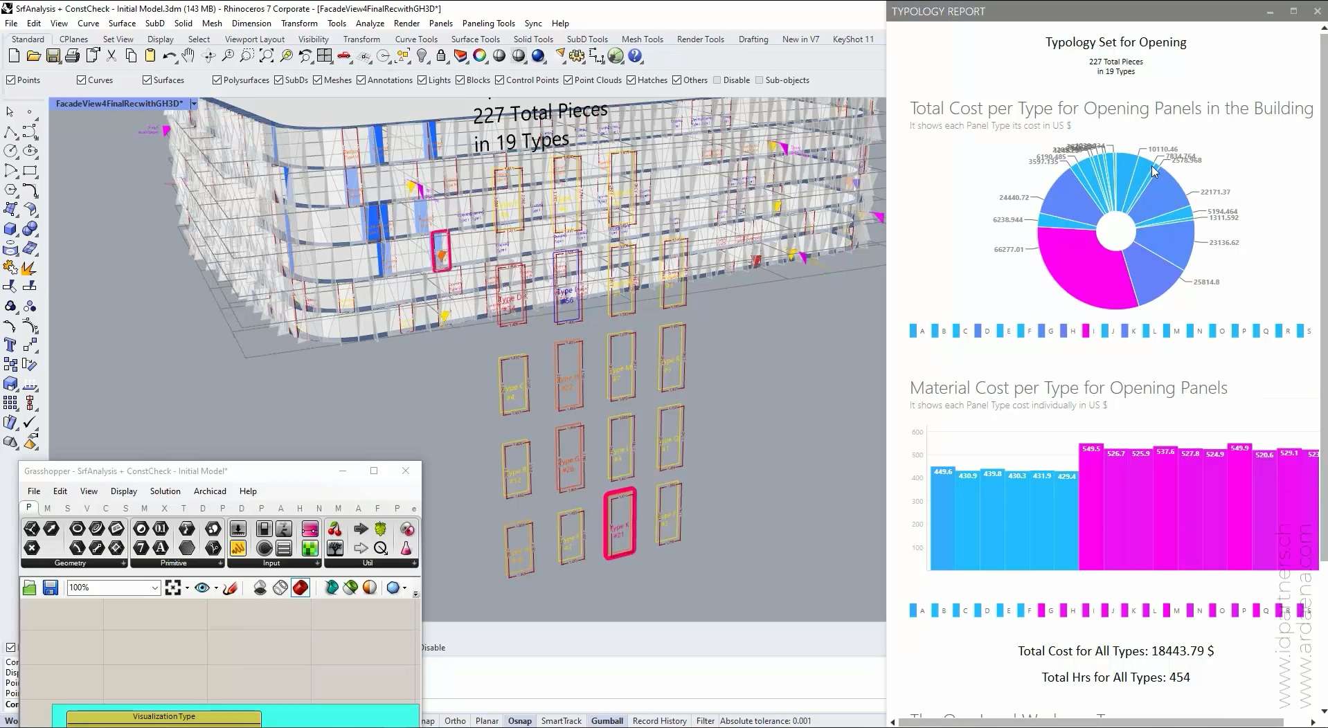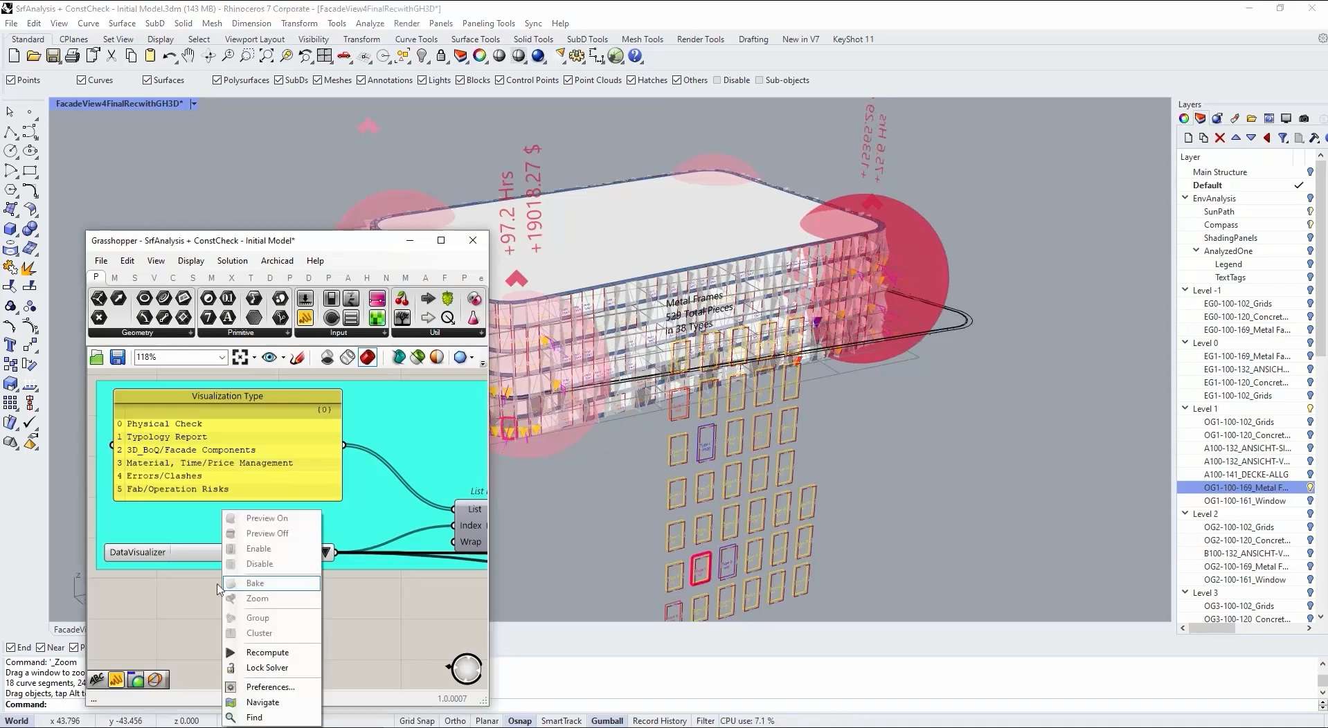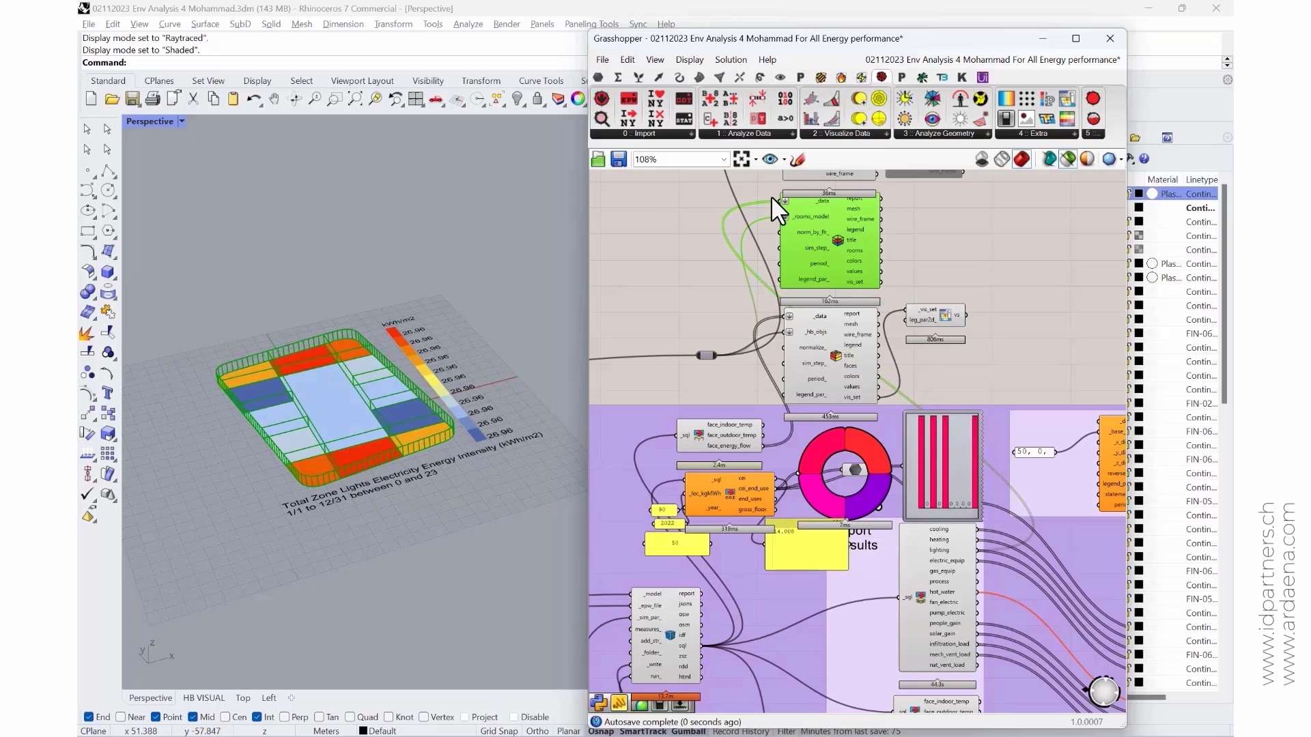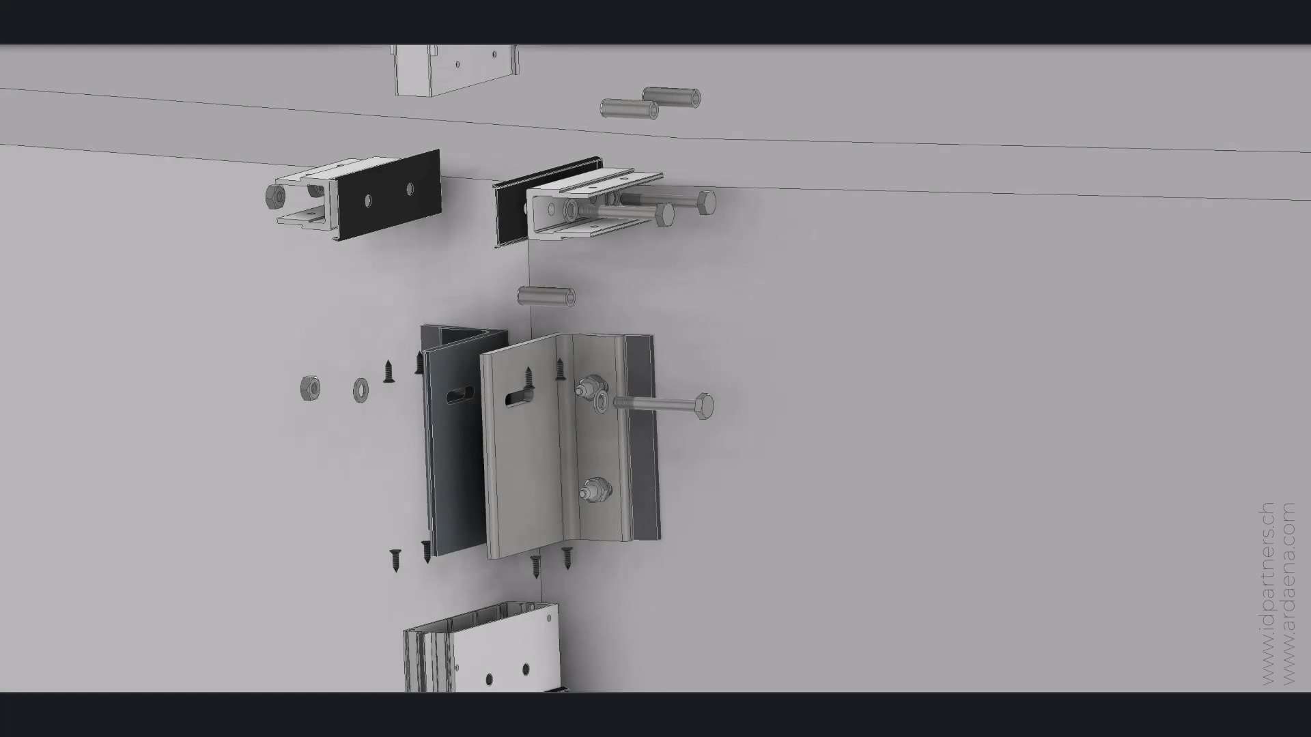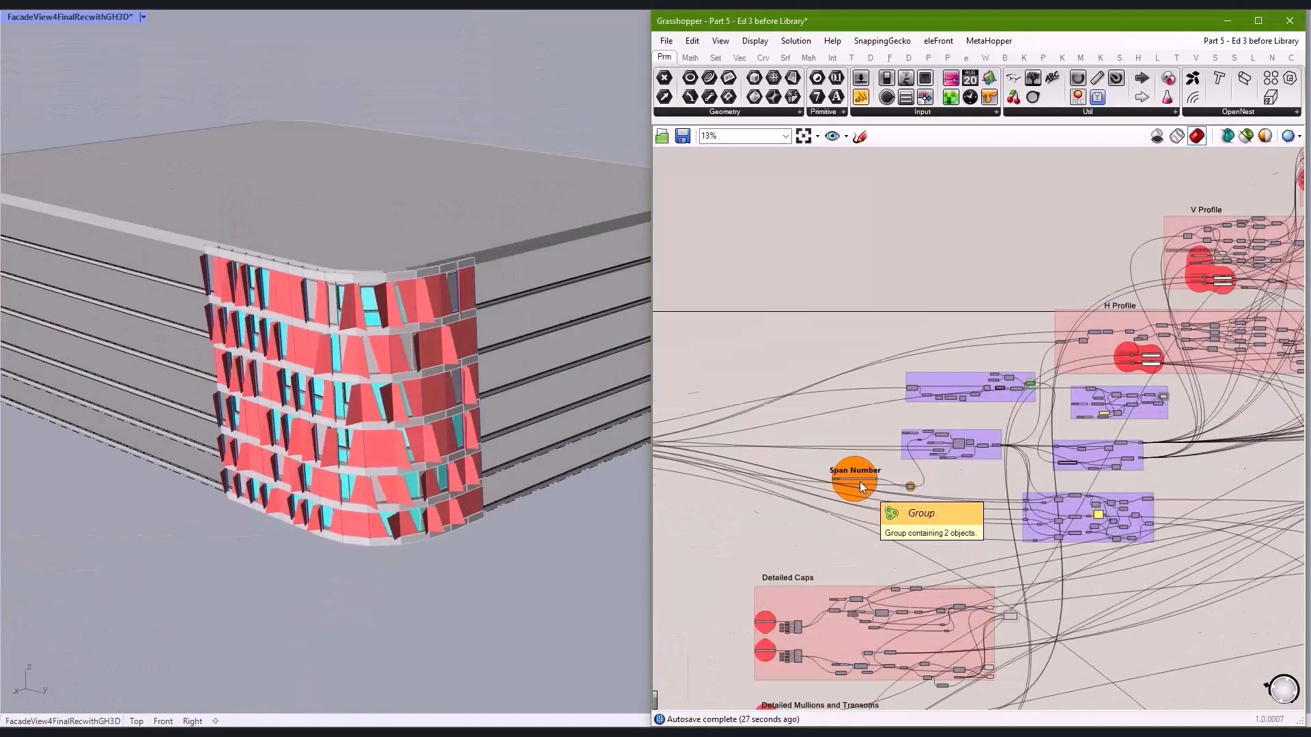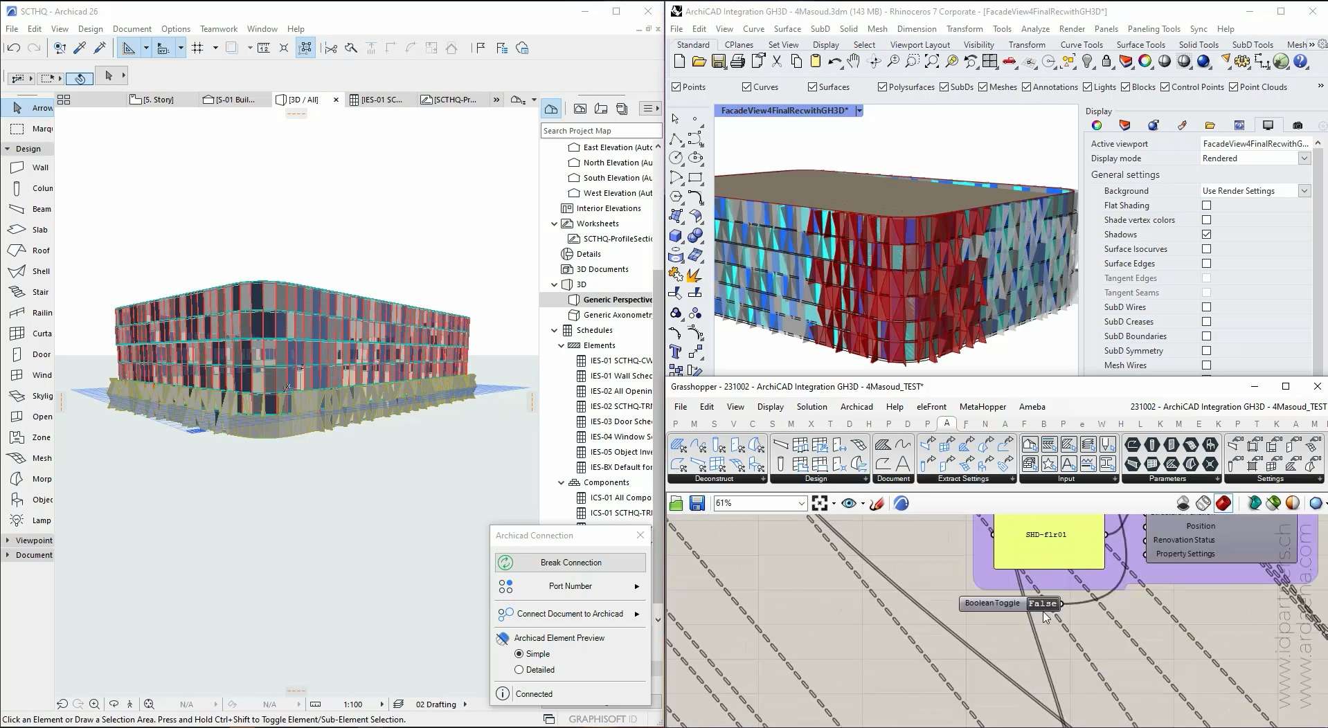Project Description
The Scott Headquarter project is built in 2019 in Givisiez Switzerland. Ardaena, in collaboration with IdPartners, has been responsible for conducting algorithmic studies on the facade of this project. These studies have been carried out in 7 different phases in below sections:
(Take a quick look at this time laps for more information)
General Modeling
In this section, the overall project model is algorithmically designed based on the type of panels and openings, and the architectural design logic of the building facade is transferred to algorithmic space.
Parametric 2D to 3D Transformation
In the initial phase of the project study, before conducting any analysis, it’s crucial to create a preliminary 3D model of the facade in a parametric space. At this stage, the building plan is defined as input, and the algorithm reads the layers and floors to create the openings, panels, and windows of the facade separately. A key feature of the workflow developed in this phase is its ability to adapt to real-time changes in the plan.
Analysis Parts
In these steps, we've had to dig into all kinds of data to generate a diverse range of reports regarding construction phase.
Façade Design Space / Surface Analysis
So, in this next phase, we added more control to the 3D model. Now we can tweak the panel sizes to match the column grid, resize them, and also use them as a second layer for shading. Then, the algorithm goes ahead and sorts and names the facade panels based on standard dimensions and tells us how many of each we need. It even shows us the time and cost for building each type, as well as any overload types, all in 3D. And get this - we can export all this info into an Excel file too!
Cost and Time Management / Constructability Check
Thanks to the algorithm we've developed, we can now manage and estimate the time and rough cost of building the facade based on the manufacturer's construction standards and facade system standards. We can even identify irregular types, calculate the extra time they'll take, and use the algorithm to fix them. Plus, depending on the project, we can set different rules for the algorithm to spot clashes, arrange openings, assess constructability, and identify high-risk areas in 3D.
Computational Analysis of Building Environmental Factors
We can design and adjust the facade according to environmental standards, position openings based on energy analysis, and figure out shading using algorithms. With the algorithm we've developed, we can use different plugins to analyze how the building behaves in different weather conditions and then display the results as informational layers on the facade.
Detailed Modeling - BIM Integration
In these steps, we focus on modeling the facade with higher LOD and standard profiles. We make sure that it can be seamlessly transferred to another software (ArchiCAD here).
3D Detailing and Automating STPs + Assembly Drawing
When it comes to creating shop and installation drawings for complex facade components, we need to model a facade module with LOD4 (Level of Detail 4). This means we capture all the nitty-gritty details of the facade connections and can even produce installation drawings and videos for different sections. Plus, we can easily generate STP files and sheet metals nesting for the manufacturer with just a few clicks.
3D Parametric Detailing with System Libraries
Trying out different facade details and instantly seeing the results in 3D makes it easier to pick the right options. The algorithm we've developed here consists of different parts, each handling a specific facade component. Additionally, when given standard profiles, each section can display them in the 3D model.
ArchiCAD and GH3D Integration
Making sure that different platforms seamlessly integrate with each other is a valuable capability that helps advance the project and saves time and costs in the modeling phase. Our algorithms provide direct access to data and allow us to control it according to the project's needs, making it possible to convert this data into a format that can be read by other software. At this stage, we transfer the model created in the Rhino/Grasshopper environment to ArchiCAD and apply BIM information to it.
Need Special Workflow for your Project!
Contact us through this form. We'll come back to you ASAP!

